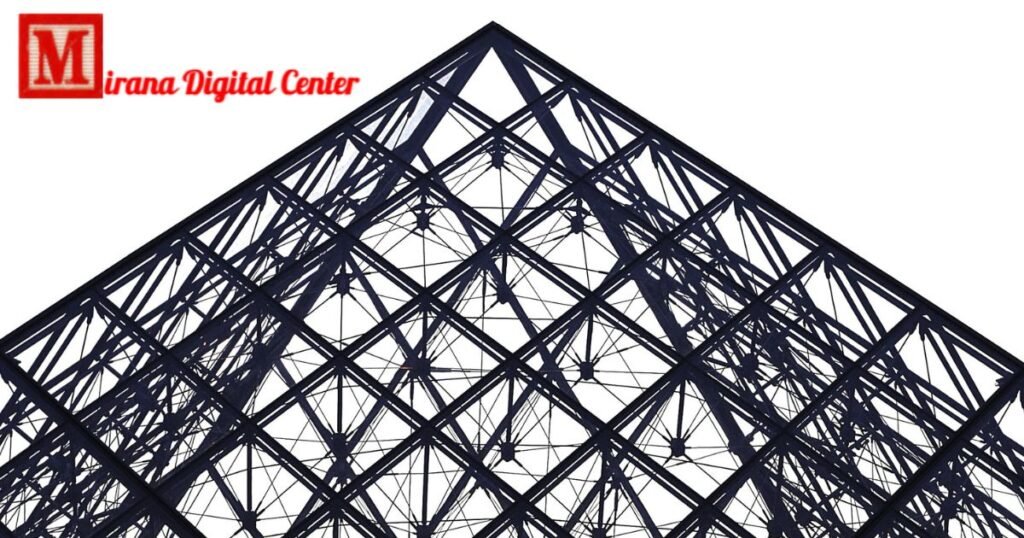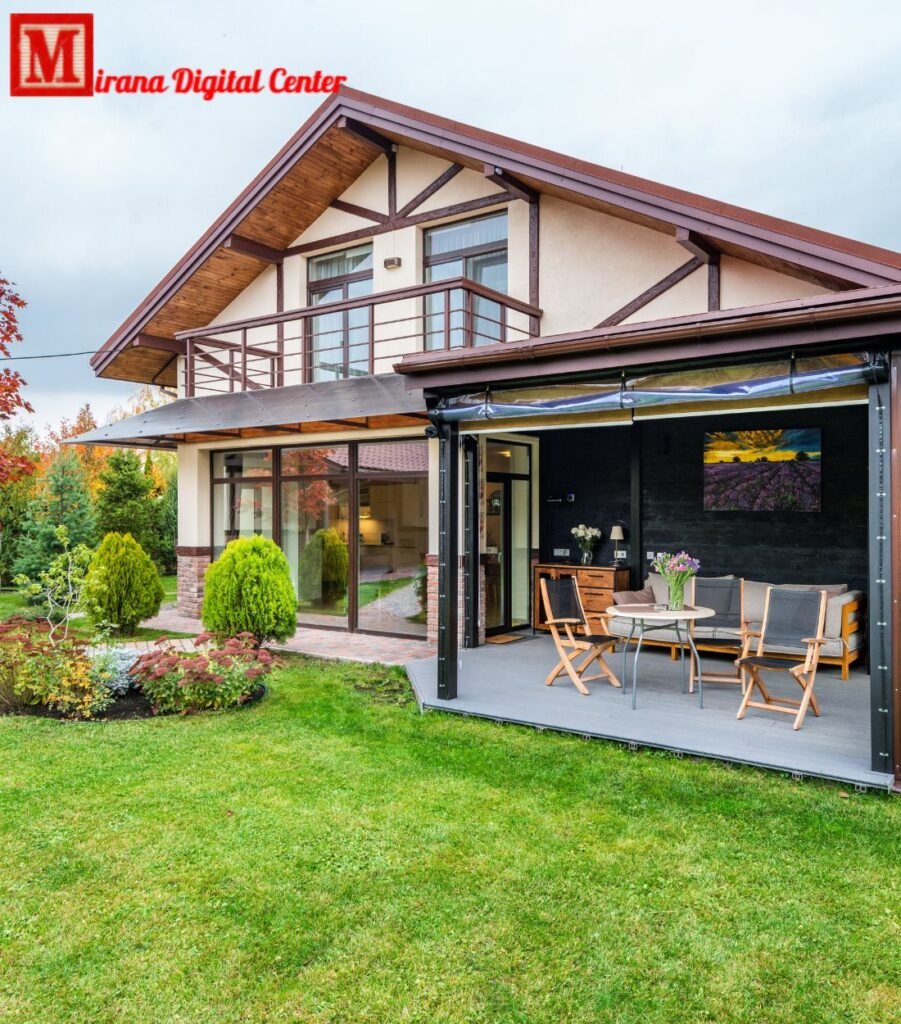Construction Design Investigate the intricate process of roof welding in Asian countries. Gain valuable insights, expert guidance, and answers to common questions in this comprehensive guide.

1. Presentation
Rooftop welding in Asian nations is a basic part of development. It includes a fastidious interaction that guarantees the primary uprightness and life span of a structure. This article will give a top-to-bottom comprehension of the Construction Design process computation of rooftop welding in Asian nations, offering bits of knowledge in view of certifiable experience and ability.

2. Construction Design Calculation of the quantity of bricks, sand, cement, and rods for casting a roof of 1500 square feet.
Assume the length of the roof = is 50 feet
And the width of the roof = 30 feet
Thickness of roof = 5 inches
Then Roof Area = Length X Width = 50 X 30 = 1500 Sq.ft
And Roof Area = Length X Width X Thickness = 50 X 30 X 0.4166 (5/12 inch as a foot)
= 624.9 or 625 cubic feet/ft
3. The volume in wet conditions increases by one and a half times the total volume
Wet volume = 625 X 1.5 = 937.5 or 938 cubic feet/ft
Cement sand and gravel ratio = cement: sand: gravel = 1: 2: 4
Sum of ratios = 1+2+4 = 7
Amount of cement = (Volume in wet state X Cement ratio) ÷ Sum of ratios
= (938 X 1) ÷ 7 = 134 cubic feet/ft
= 108 bags (1.25 cubic feet/ft = 1 bag)
Volume of sand = (volume in wet state X ratio of sand) ÷ sum of ratios
= (938 X 2) ÷ 7 = 268 cubic feet/ft
Volume of Khoya = (Volume in wet condition X Khoya ratio) ÷ sum of ratios
= (938 X 4) ÷ 7 = 536 cubic feet/ft
= 7882.3 or 7883 bricks (1 brick = 0.068 cubic feet/ft)
Volume of Rod = Dry Volume X 222 X 1.5% (Unit Weight of Rod 222kg/ CFT)
= 625 X 222 X (1.5 ÷ 100)
= 2081.25 or 2082 kg
= 2.082 tons
4. Calculation of rods by volume, rod placement distance, and rods in millimetres
Generally, 10 mm, 12 mm, and 16 mm rods are used in roofing
And the rod to rod distance on the roof is 5 inches to 7 inches
Assume the length of the roof = is 50 feet
And the width of the roof = 30 feet
If we place rods 5 inches apart
Total rod quantity at 50 ft
= 50 feet/ 5 inches +1
= 600 inches / 5 inches +1
= 120+1
= 121 pieces (each piece is 30 feet long)
= 3630 feet
Total rod quantity at 30 feet
= 30 feet/ 5 inches +1
= 360 inches / 5 inches +1
= 72+1
= 73 pieces (each piece is 50 feet long)
= 3650 feet
Total length of rod = 3630 ft + 3650 ft
= 7280 feet
Weight of rod = D²/532.2 kg (D is dia or millimetres of rod)
= 12²/ 532.2 kg (for 12 mm rod)
= 0.27 kg (per ft)
Total weight = 7280 X 0.27 kg
= 1965.6 or 1966 kg
= 1.966 tonnes (an additional 5-10% wastage would require additional rods)
= 2064.3 or 2065 kg (assuming 5% extra) calculation of roof casting.
5. Calculation of the quantity of bricks, sand, cement, and rods for casting a roof of 1500 square feet.
Assume the length of the roof = is 50 feet
And the width of the roof = 30 feet
Thickness of roof = 5 inches
Then Roof Area = Length X Width = 50 X 30 = 1500 sq.ft
And Roof Area = Length X Width X Thickness = 50 X 30 X 0.4166 (5/12 inch k feet)
= 624.9 or 625 cubic feet/ft
6. The volume in wet conditions increases by one and a half times the total volume
Wet volume = 625 X 1.5 = 937.5 or 938 cubic feet/ft
Cement sand and gravel ratio = cement: sand: gravel = 1: 2: 4
Sum of ratios = 1+2+4 = 7
Amount of cement = (Volume in wet state X Cement ratio) ÷ Sum of ratios
= (938 X 1) ÷ 7 = 134 cubic feet/ft
= 108 bags (1.25 cubic feet/cft = 1 bag)
Volume of sand = (volume in wet state X ratio of sand) ÷ sum of ratios
= (938 X 2) ÷ 7 = 268 cubic feet/cft
Volume of Khoya = (Volume in wet condition X Khoya ratio) ÷ sum of ratios
= (938 X 4) ÷ 7 = 536 cubic feet/cft
= 7882.3 or 7883 bricks (1 brick = 0.068 cubic feet/cft)
Volume of Rod = Dry Volume X 222 X 1.5% (Unit Weight of Rod 222kg/ CFT)
= 625 X 222 X (1.5 ÷ 100)
= 2081.25 or 2082 kg
= 2.082 tons
7. Calculation of rods by volume, rod placement distance, and rods in millimetres
Generally, 10 mm, 12 mm, and 16 mm rods are used in roofing
And the rod to rod distance on the roof is 5 inches to 7 inches
Assume the length of the roof = is 50 feet
And the width of the roof = 30 feet
If we place rods 5 inches apart
Total rod quantity at 50 ft
= 50 feet/ 5 inches +1
= 600 inches / 5 inches +1
= 120+1
= 121 pieces (each piece is 30 feet long)
= 3630 feet
Total rod quantity at 30 feet
= 30 feet/ 5 inches +1
= 360 inches / 5 inches +1
= 72+1
= 73 pieces (each piece is 50 feet long)
= 3650 feet
Total length of rod = 3630 ft + 3650 ft
= 7280 feet
Weight of rod = D²/532.2 kg (D is dia or millimetres of rod)
= 12²/ 532.2 kg (for 12 mm rod)
= 0.27 kg (per ft)
Total weight = 7280 X 0.27 kg
= 1965.6 or 1966 kg
= 1.966 tonnes (an additional 5-10% wastage would require additional rods)
= 2064.3 or 2065 kg (assuming 5% extra)
8. Rooftop Plan Contemplations
Rooftop welding begins with the plan stage. The Construction Design for a rooftop in Asian nations considers different elements, including environment, material accessibility, and compositional inclinations. A very much-planned rooftop improves the feel as well as guarantees it can endure the natural difficulties it might confront.
9. Material Determination
The selection of materials for material is an urgent choice. Asian nations have assorted environments, and choosing materials that can persevere through outrageous weather patterns is fundamental. Materials like metal, cement, or composite material deal with various benefits, and the decision should line up with the particular venture’s requirements.
10. Primary Computations Construction Design
Rooftop welding includes complex primary estimations. Engineers evaluate the heap bearing limit of the rooftop, thinking about factors like snow load, wind load, and seismic movement. Precise computations are fundamental for ensuring the rooftop’s strength and security.
11. Welding Procedures
Construction Design Asian nations utilize different welding procedures, including bend welding, MIG welding, and TIG welding, contingent upon the materials utilized and project prerequisites. Welders should be gifted in these procedures to guarantee solid and sturdy associations.
12. Quality Confirmation
Quality control is fundamental in rooftop welding. Standard reviews and non-horrendous testing are directed to distinguish any deformities or shortcomings. This fastidious methodology guarantees that the rooftop will perform ideally all through its life expectancy.
13. Ecological Contemplations
Lately, there has been a developing accentuation on eco-accommodating development rehearses. Asian nations are progressively taking on practical material arrangements that lessen energy utilization and add to a better climate.
14. The Construction Design Cycle Estimation of Rooftop Welding In Asian Nations.
Rooftop Welding Interaction
The genuine development stage includes collecting the rooftop construction and welding the parts together. Master welders carefully join shafts, supports, and different components to make a vigorous system. This stage requires accuracy and skill to guarantee the rooftop’s drawn-out presentation.
15. Security Measures
Security is a main concern in rooftop welding. Asian nations have rigid wellbeing guidelines set up to safeguard labourers and forestall mishaps. Wellbeing gear, fall insurance frameworks, and careful preparation are fundamental parts of the cycle.
16. Nearby Guidelines
Every Asian nation has its own arrangement of construction laws and guidelines. Rooftop welding should conform to these guidelines to satisfy security and quality guidelines. Experts should be knowledgeable in nearby regulations to stay away from confusion during development.
17. FAQs (Regularly Got clarification on pressing issues)
Q: What are the normal materials utilized in rooftop welding in Asian nations?
A: Typical materials incorporate steel, cement, and composite materials. The decision relies upon variables like environment, spending plan, and plan inclinations.
Q: How might I guarantee the underlying honesty of a welded rooftop? A: Underlying uprightness is guaranteed through exact estimations, quality welding, and ordinary investigations during and after development.
Q: Are there eco-accommodating material choices in Asian nations?
A: Indeed, numerous Asian nations are embracing maintainable material arrangements that diminish energy utilization and ecological effects.
Q: What wellbeing measures are set up for rooftop welding?
A: Well-being measures incorporate individual defensive hardware, fall security frameworks, and adherence to neighbourhood wellbeing guidelines.
Q: How would I pick the right welding method for my rooftop?
A: The decision of welding method relies upon the materials utilized and project prerequisites. Talk with an expert to decide the best technique.
Q: What would it be a good idea for me to consider while planning a rooftop in Asian nations?
A: Consider factors like environment, material accessibility, and nearby guidelines while planning a rooftop in Asian nations.
18. Conclusion
The Construction Design process estimation of rooftop welding in Asian nations is a mind-boggling and basic undertaking. From careful Construction Design contemplations to the exact welding process, each step adds to the underlying respectability and life span of the rooftop. By following nearby guidelines and focusing on security, Asian nations guarantee that their rooftops go the distance.
To get more about The Construction Design Process Calculation of Roof Welding In Asian Countries, you can visit our site. If you found our post helpful leave a comment below.


